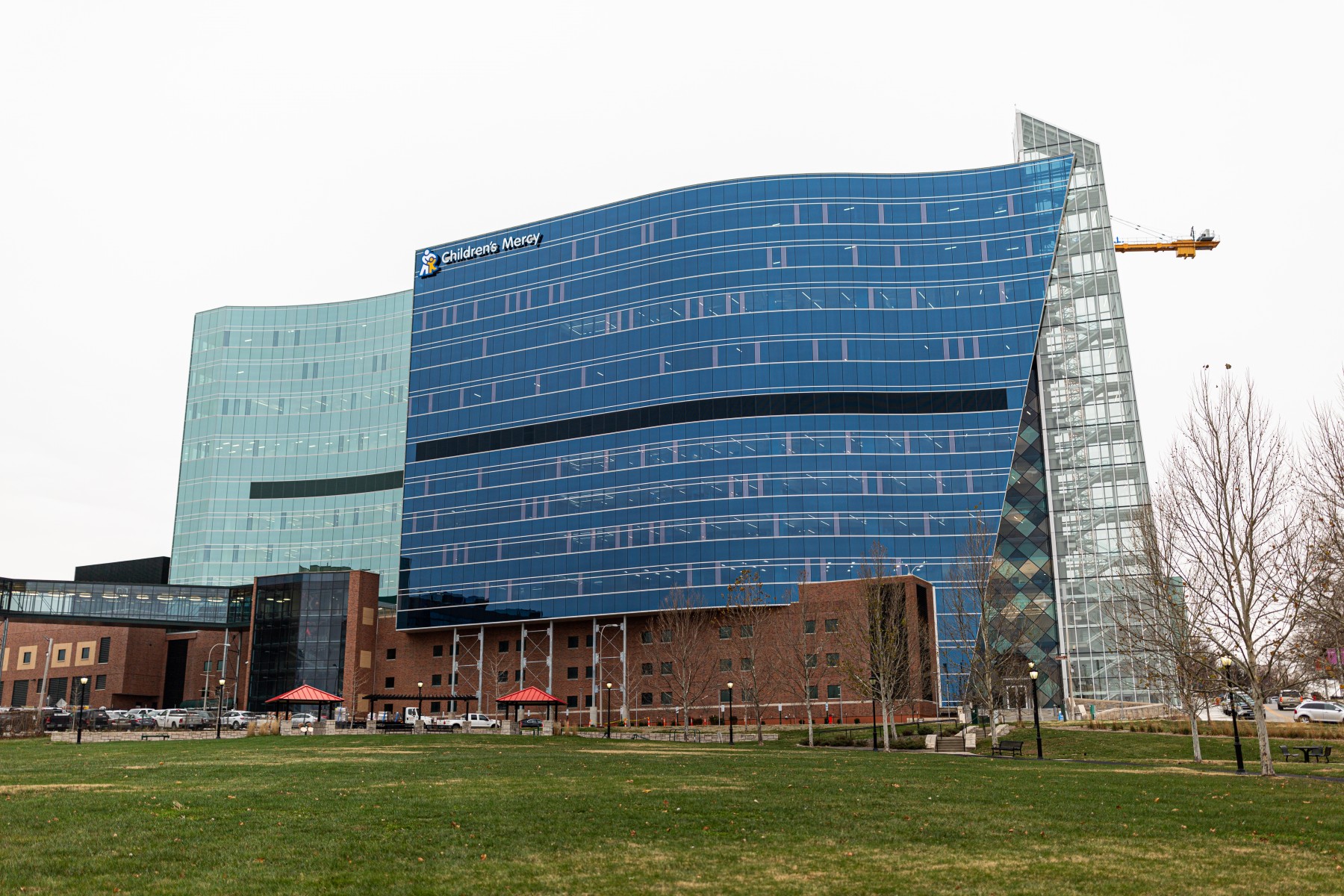Kansas City Business Journal: Here's how designers made the new Children's Mercy building energy efficient
By Mary King
The project leads of the new Children's Mercy Research Institute faced a steep challenge when they worked on the structure: design a nontraditional laboratory and research building with a glass facade, open spaces and a monumental staircase.
The institute was designed with an eye toward sustainability. The building systems are engineered to achieve maximum energy efficiency, and the structure’s glass curtain wall system was intended to be both sustainable and aesthetically pleasing.
“This particular project has known a lot of different versions,” said Jackie Foy, principal at BSA LifeStructures and lead architect for the project. “Working with the glass design was a unique opportunity to be somewhat innovative, not just in the shape and the form of the building, but also in how we make up that curtain wall and other components, so that it’s not only beautiful, but also designed from a thermal perspective to perform.”
The nine-story, 375,000-square-foot building on the Adele Hall Campus opened earlier this year.
Read the full story via the Kansas City Business Journal
Learn more about The Children's Mercy Research Institute

